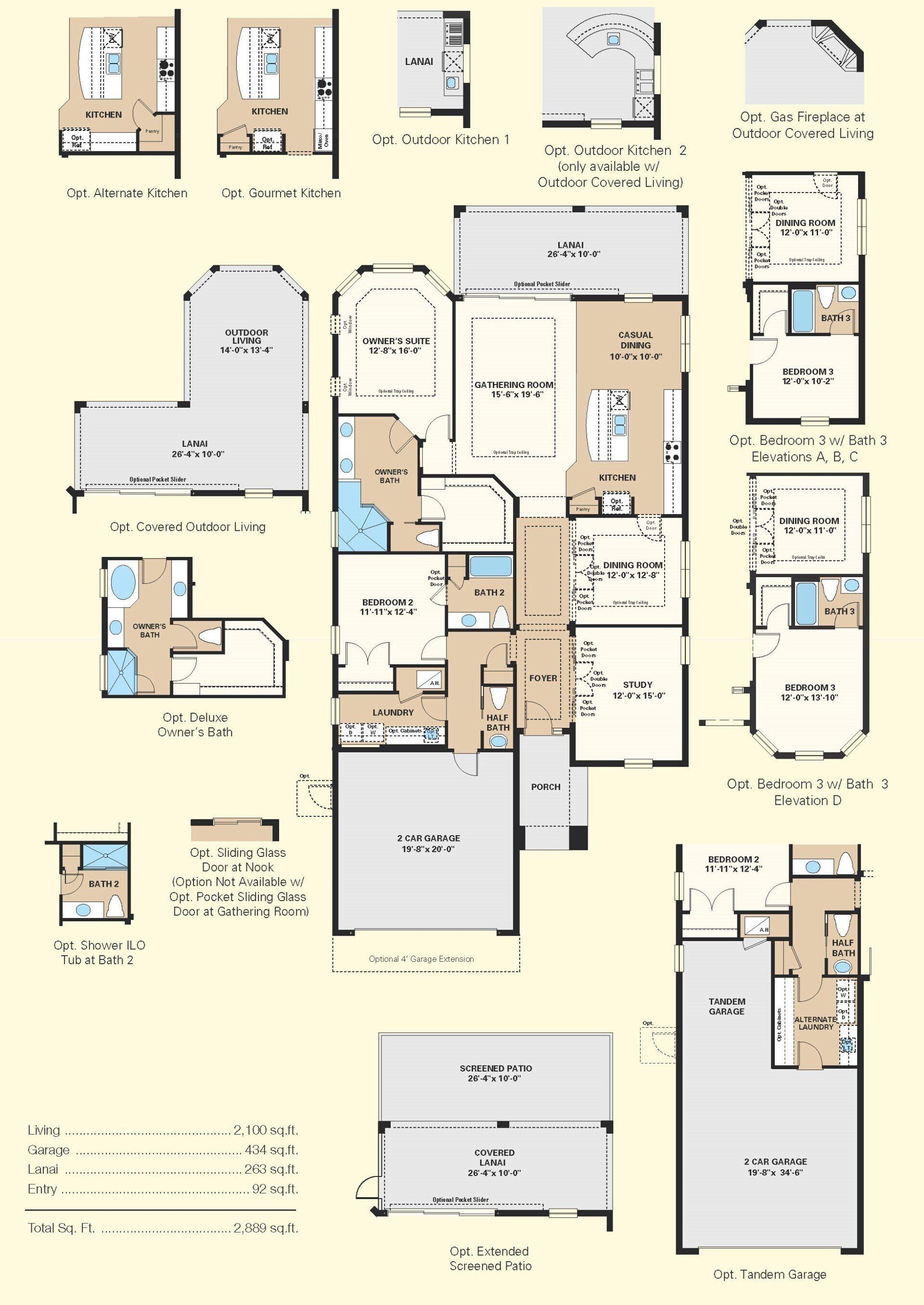Stay Informed
Get news, events and monthly updates.
Contact Us
We will get back to you as soon as possible.
Please try again later.
Home | NEW HOMES | Builders | Esplanade Model Homes | The Farnese by Taylor Morrison
The Farnese by Taylor Morrison
2 Beds
2.5 Baths
2 car garage
2,100 square feet
The Farnese is a 2,100 sq. ft. single-family home filled with flexible space options. The foyer leads to separate den and dining rooms which may be open or closed with optional double doors. The great room is adjacent to a designer kitchen with its own breakfast nook and spacious counter top island. The Owner's Suite includes a bay window, dual sinks, corner shower, water closet and walk-in closet.
Request us for more Information
We will get back to you as soon as possible.
Please try again later.
All Rights Reserved | Starkey Ranch
All rights reserved. Starkey Ranch(R) and Where Life Takes Root(R) are registered trademarks of Wheelock Street Acquisitions LLC and may not be copied, imitated or used, in whole or in part, without prior written permission.



